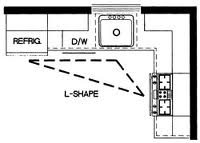|
Kitchen Design: L-Shape
This shape uses two walls of the kitchen, for the three points of the work triangle. Often, the fridge is at one end of the long leg of the "L", the sink is toward the centre of the same wall, and the stove is perpendicular, on the short leg of the "L". In contrast to the U-shape kitchen, the "L" has a long, rather than a short wall facing into the rest of the room. Room traffic does not cross into the triangle, and since this design uses only two walls, the triangle is long and relatively narrow, allowing for a more open layout. This setup is well-suited to a small room where the kitchen shares space with a family room. Additional counter space may further lengthen one leg of the "L".
We hope that this information has been helpful for you.
If you need further help or more information on this topic please:
|
|

